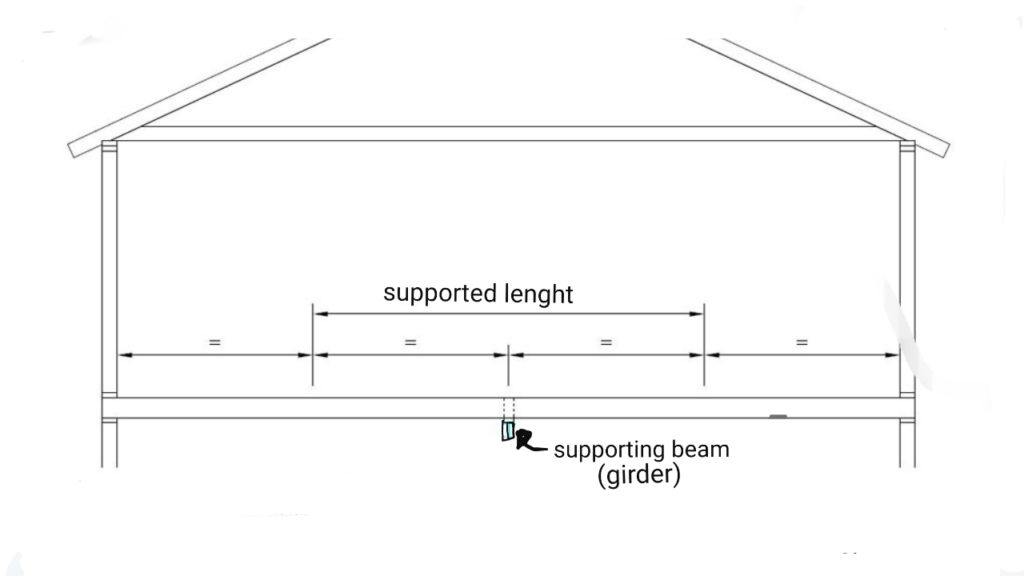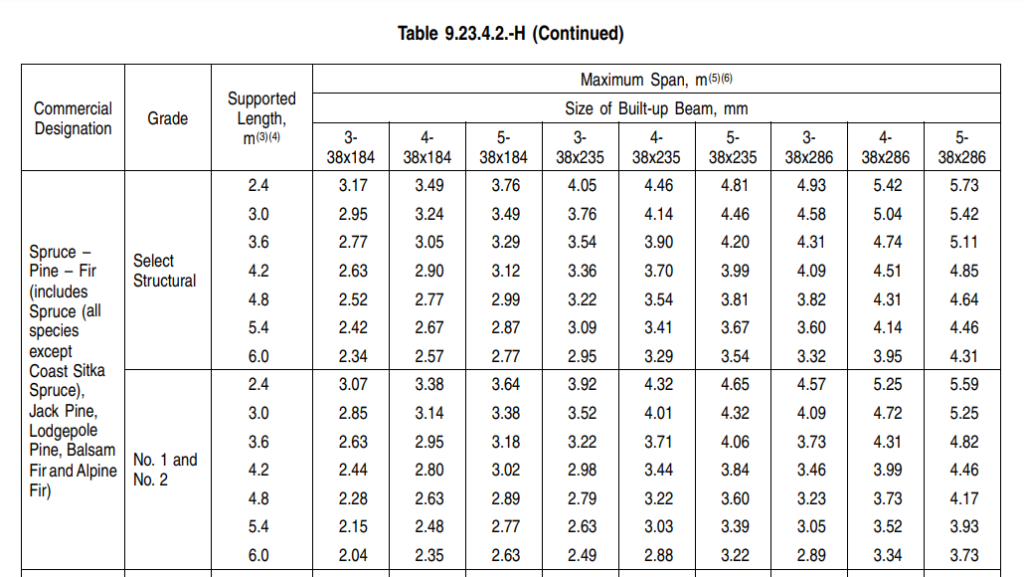Selecting the right built-up floor beams support or Girder can be complicated if you don’t know what you need. It depends a lot on the actual situation your building is at the moment and certain factors around it.
Here are a few things you need take in consideration if your building is located in Canada.
|
1-What Building Codes to follow
We will just concentrate on the actual Building codes for this article. We will not be cover the Fire Code, Plumbing code, or Electical Code.
The first thing you need to know is what Building Code you need to follow depending on what province the residential building is in.
Most provinces uses the National Building Code 2015 as is, and those provinces are:
- Prince-Edward-Island
- New-Brunswick
- Nova-Scotia
- Manitoba
- Saskatchewan
- Northwest Territories
- Nunavut
- Yukon
The three other provinces have their own codes based on the national model code and these codes should be consulted prior to the National Building Code
- Quebec, Regie du Batiment du Quebec
- Ontario, Ministry of Municipal Affairs and Housing
- British Columbia, Building Codes & Standards – Province of British Columbia
You can validate the Model code adoption across Canada by clicking on this link here. Code adoption across Canada
2- How many floors will the Built-up floor beam support?
The number of levels to your current or future building is important.
The same Built-up Floor Beams Support for a three story building will need more of a span than just having one floor.
See tables below , from the Canadian National Building Code
- Table 9.23.4.2.-H is for not more than one floor (pg 1193 – 1194)
- Table 9.23.4.2.-I is for not more than two floor (pg 1195 – 1196)
- Table 9.23.4.2.-J is for not more than three floor (pg 1197-1198)
The tables are Metric system, to find the lengths in feet, multiply the length value by 3.281
3- Selecting the proper species of lumber
The most common species of lumber construction usually go for across Canada is the Spruce-Pin-Fir, or as printed on the lumber SPF.
Douglas Fir-Larch, Hem-Fir and Northern Species, can also be used, they only grow on the West coast of Canada and are more expensive.
4-Understanding Grades
The Grades determine the quality of the lumber. the less knots the stronger, the better the quality.
- Select Structural – barely has any knots, if it does they are very small and tight.
- No1 – knots are bigger than the Select Structural grade. the knots on No1 grade cannot be bigger than 1″ in diameter and has to be at least 3 feet apart.
- No2 – similar to No1’s knots cannot be bigger than 2″ in diameter and are the smaller knots of 1 1/4″ needs to be +/-2 feet apart.

I made a few phone calls myself in my area in (Moncton ,New-Brunswick) and I can’t get a hold of No1 without order it form outside of Canada. Even more, no workers at the lumber store has ever heard of Select Structural grade.
In conclusion, a No2 Spruce-Pin-Fir is the standard lumber stores sell in most Canadian provinces, and most likely the only thing you will be able to use.

5- Supported length
Last but not least, determining the supported length the Built-up Beams needs to support. The supported length means half the sum of the joist spans on both sides of the beam as shown on the picture to the left.

6- Using the Built-up Floor Beams Support table
By code all built-up floor beams support must have a minimum of 3 plies of 2×8, 2×10 or 2×12 lumbers.
Once you have determined the length support, and the size of lumber you will use, you will finally be able to determined the location of column support under the beams to avoid sagging and keep your building solid and straight for many years to come.
